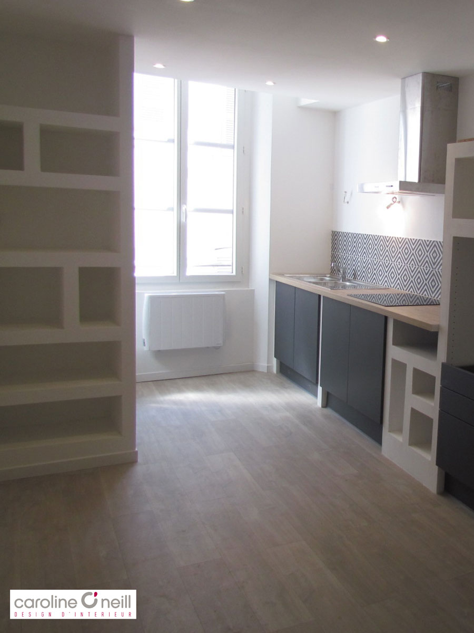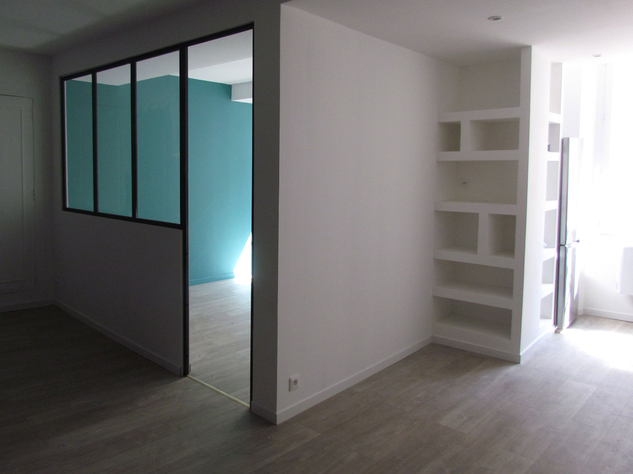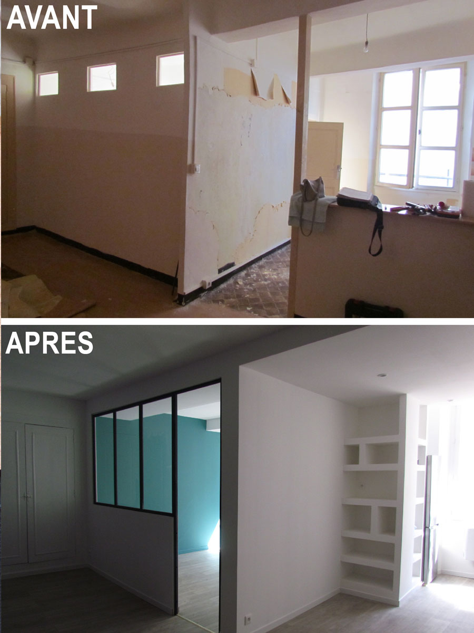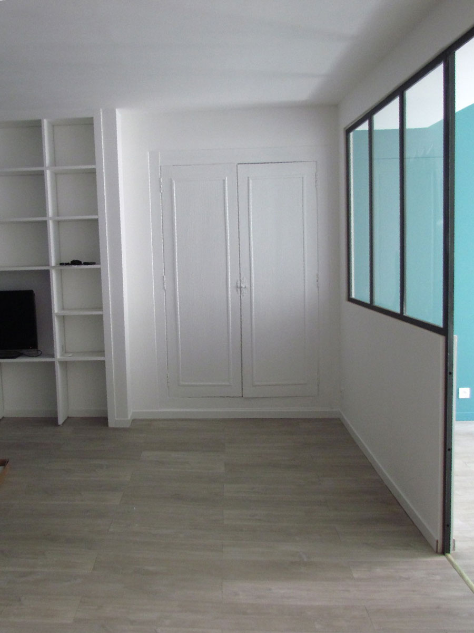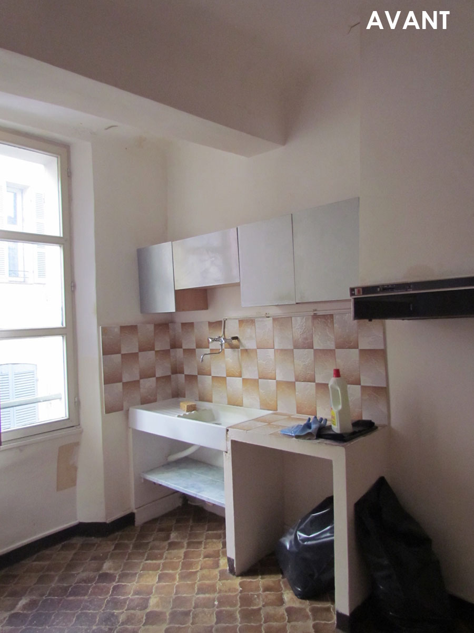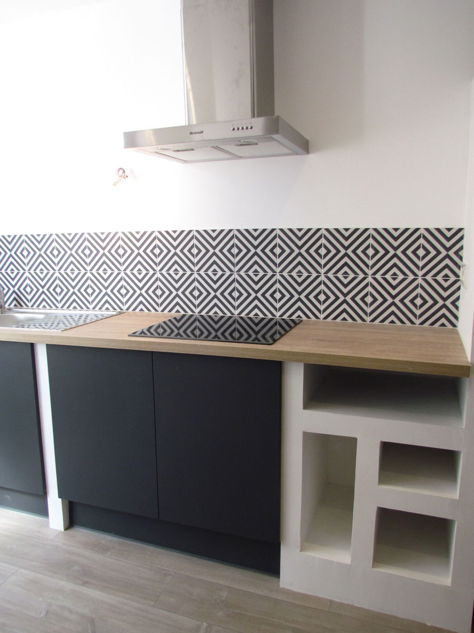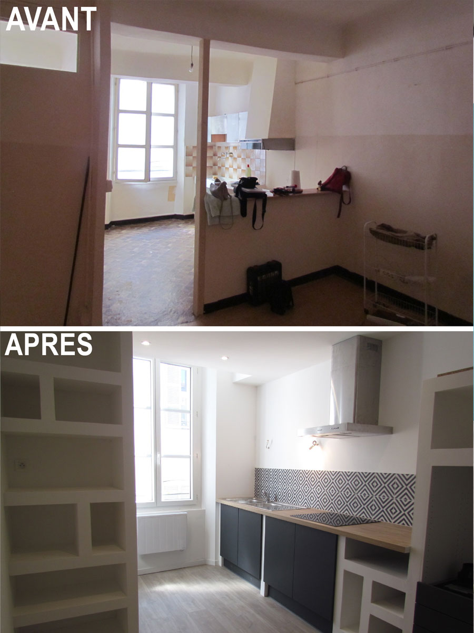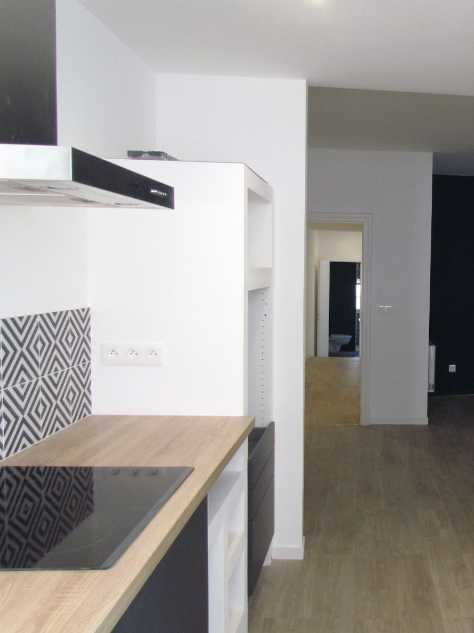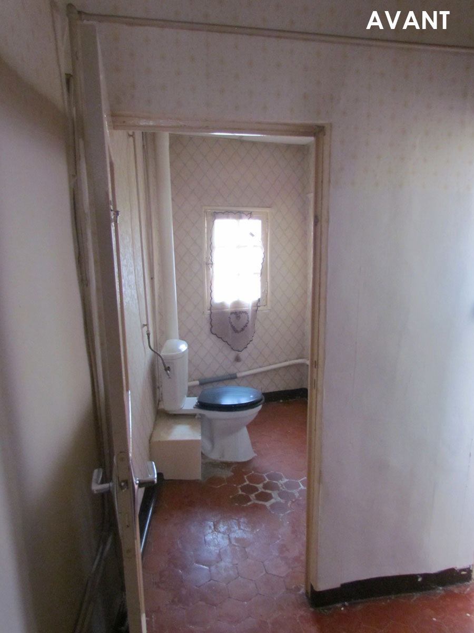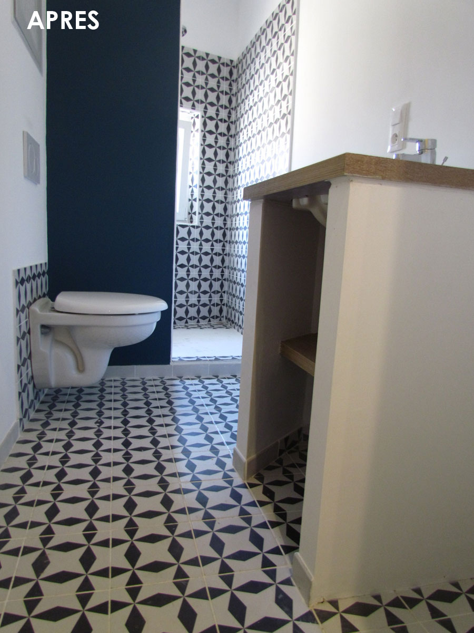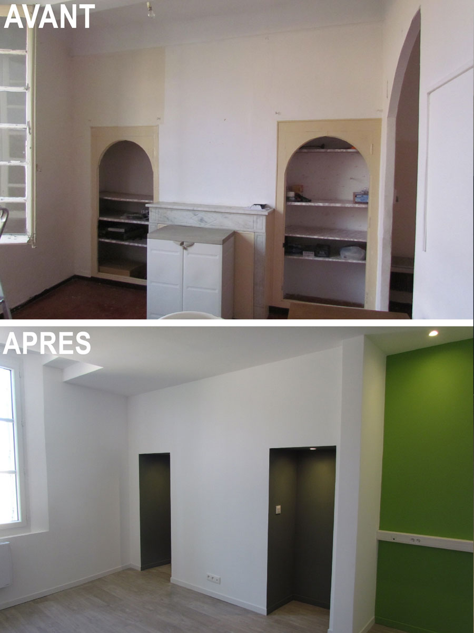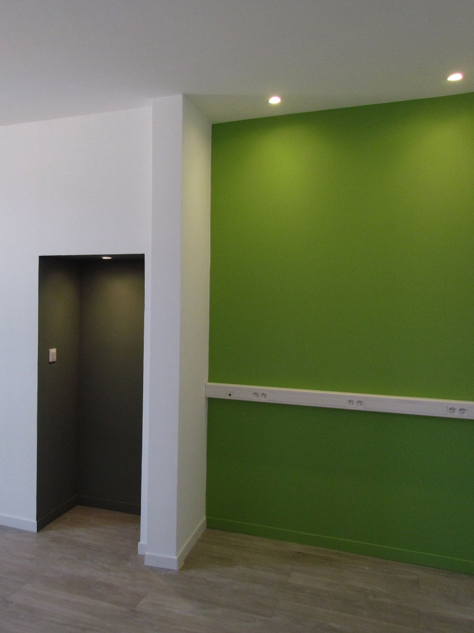Appartment
Montluçon
Young man’s appartment
Design & site supervision
Montluçon (Allier)
Complete renovation of a flat of 120 m² which was in bad condition!
Modification of the interior volumes as well as the circulation.
Creation of a window canopy that brings natural light into the living room and creates, at the same time, a real bedroom whose access has been modified.
The bathroom is moved into the old WC, which makes it possible to enlarge a bedroom and create an office area.
The kitchen – open onto the living room and custom-made – offers plenty of storage space.
