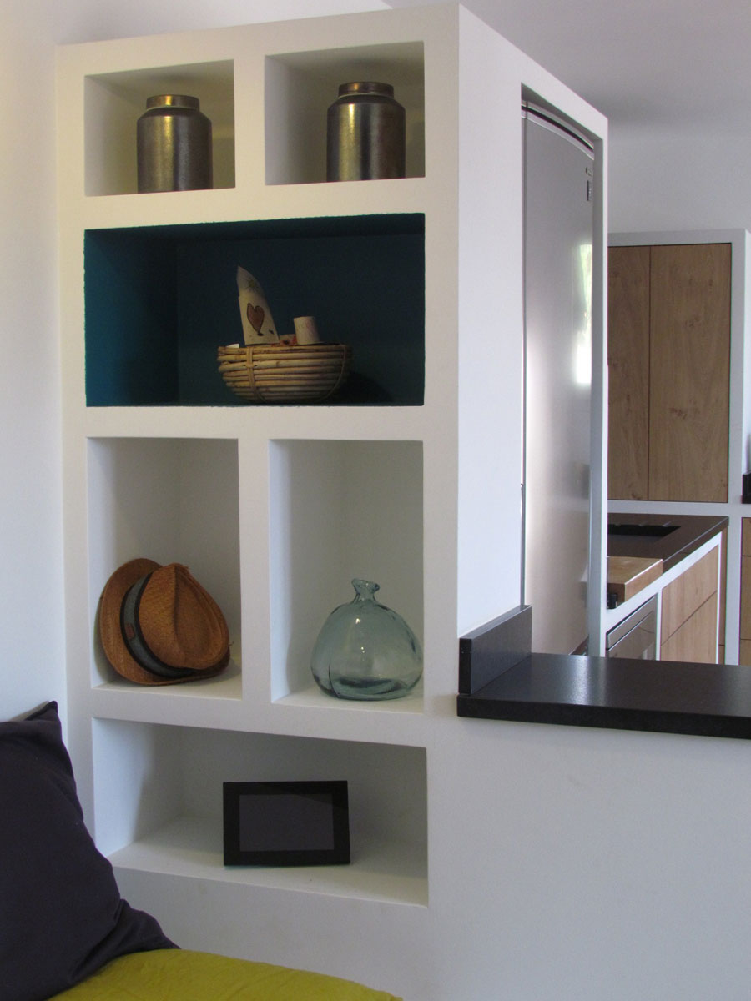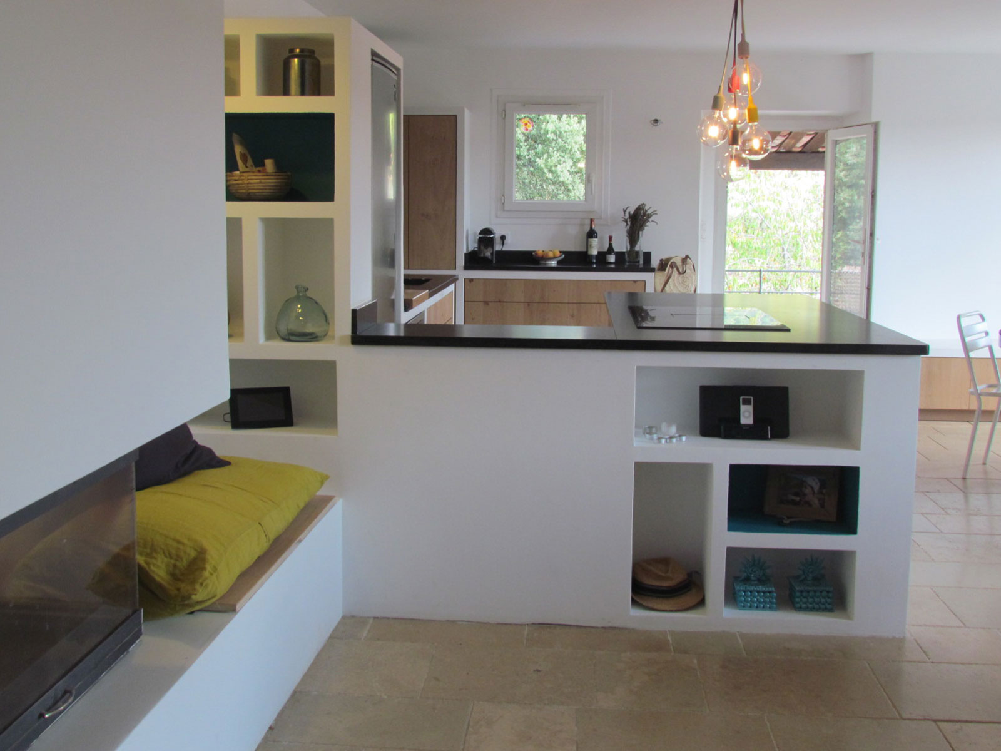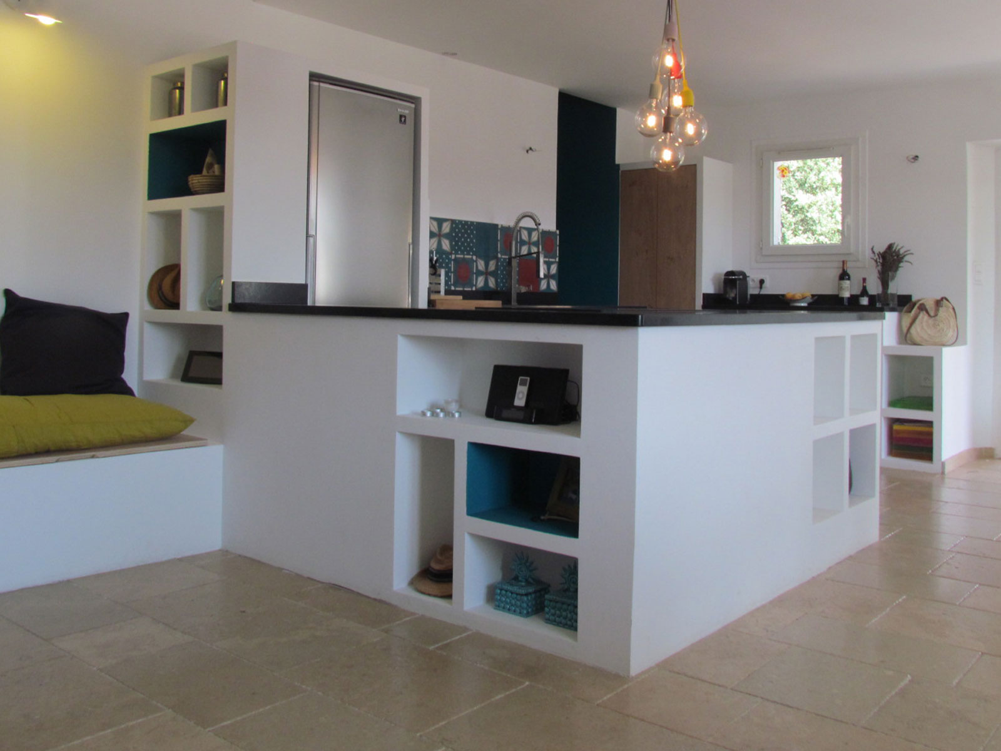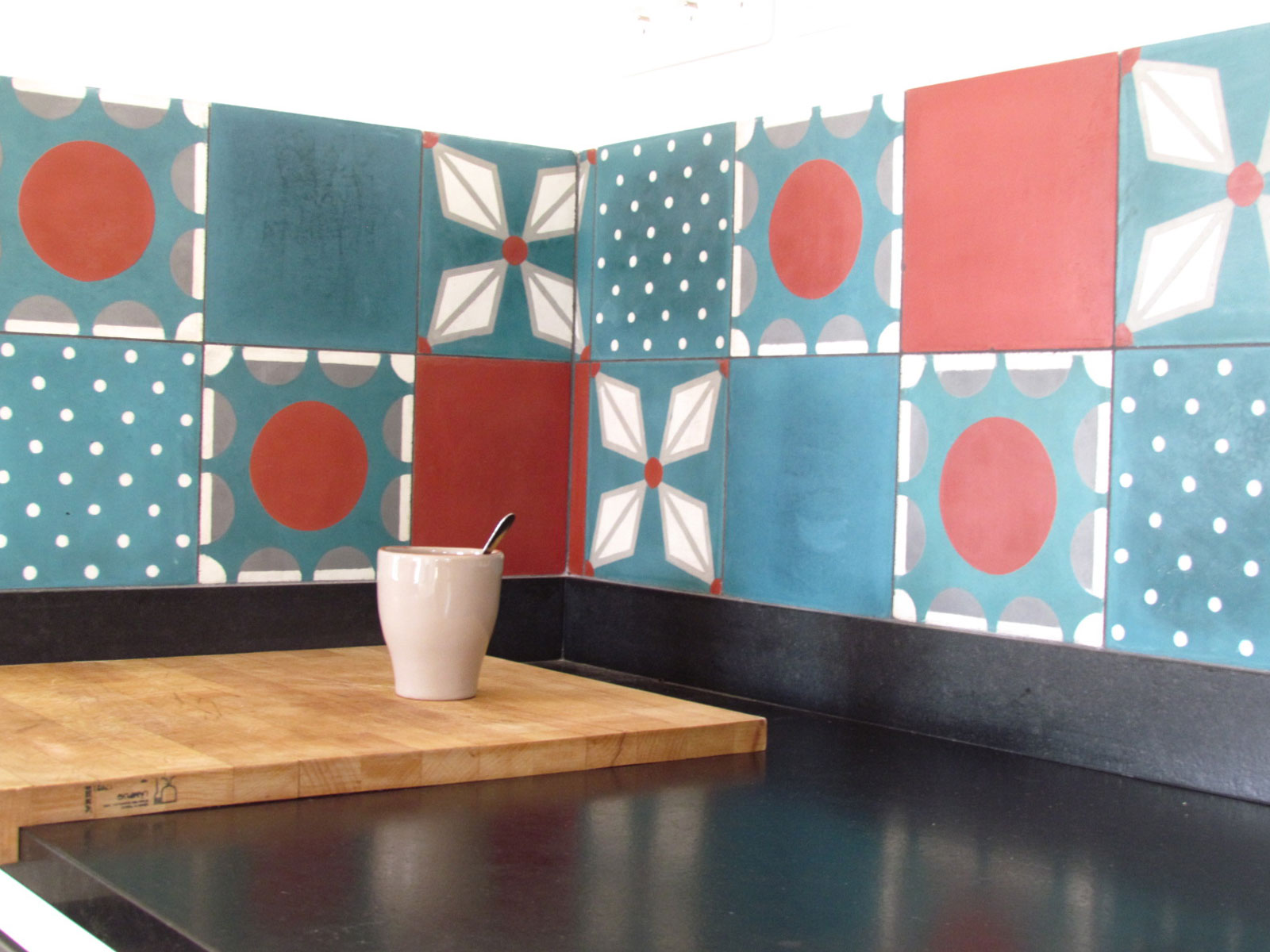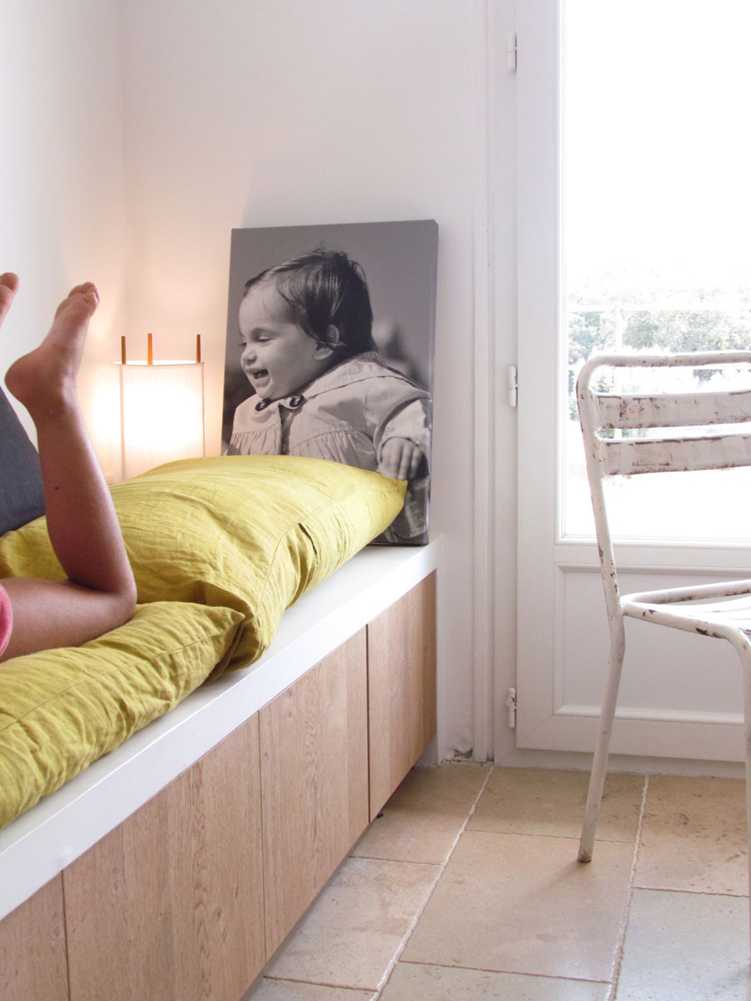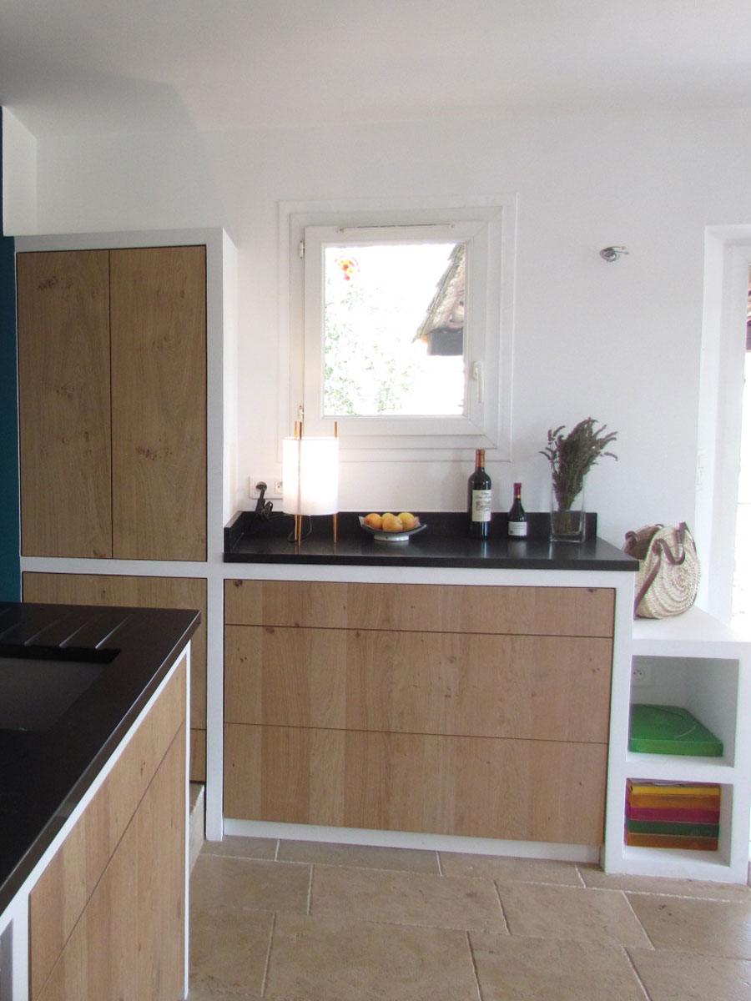Family home
Vichy
Family home
Design
Vichy (Allier)
Transformation of an outbuilding into a family home.
Creation of made-to-measure furniture to distinguish – in the same space – the kitchen, the entrance and a new layout around the fireplace (insert).
The masonry kitchen with island is made to measure. It includes a lot of storage space. The hob – with integrated hood – required a precise calculation of the integration of the ventilation system. The fronts of the doors and drawers are made to measure in solid oak by a carpenter, the light oak blends perfectly with the granite worktop.
A real living area is created around the fireplace (insert) thanks to two benches placed on each side of it.
Custom-made bench seat for the entrance with storage drawers.
